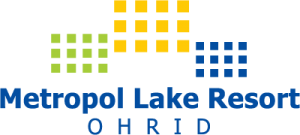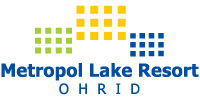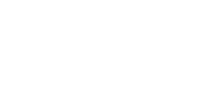Hotel Metropol
Congress Center on the coast of Ohrid Lake
The hotel was build and opened in 1975 and was fully renovated in 2019. According to the law regulation the hotel is categorized with 4 stars. The hotel is fully air conditioned with five floors above ground floor, underground and basement.
Accommodation part
The accommodation part consists of five floors with the following content:
- 110 double rooms with the option of putting the third additional bed;
- 4 Standard suites (bedroom and living room);
- 1 Deluxe suite (bedroom and living room).
- 1 Resident suite (2 bedrooms and living room);
All suites are air-conditioned and are luxury equipped, as other rooms in the hotel.
There is separate room for room service on every floor.
The accommodation part covers area of 6.610 m2.
In all closed areas in the building there is an excellent fire protection; fire detection system was installed, as well as, hydrant system, and fire prevention equipment.
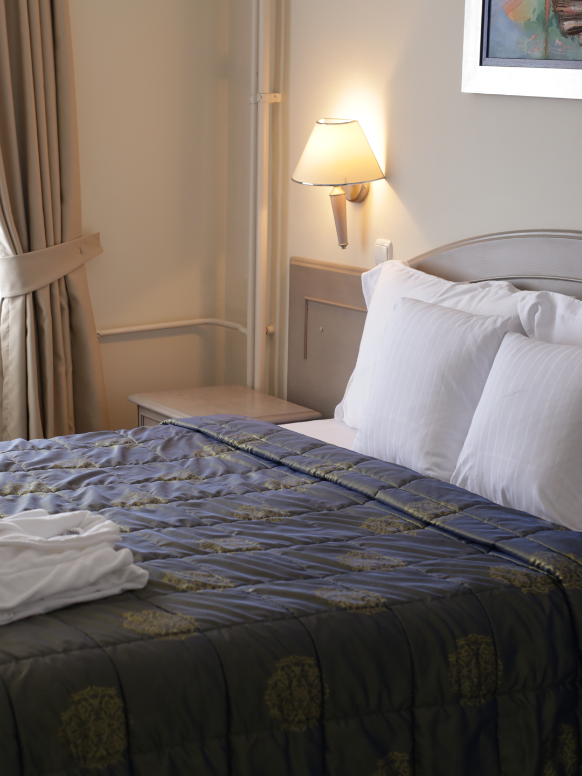
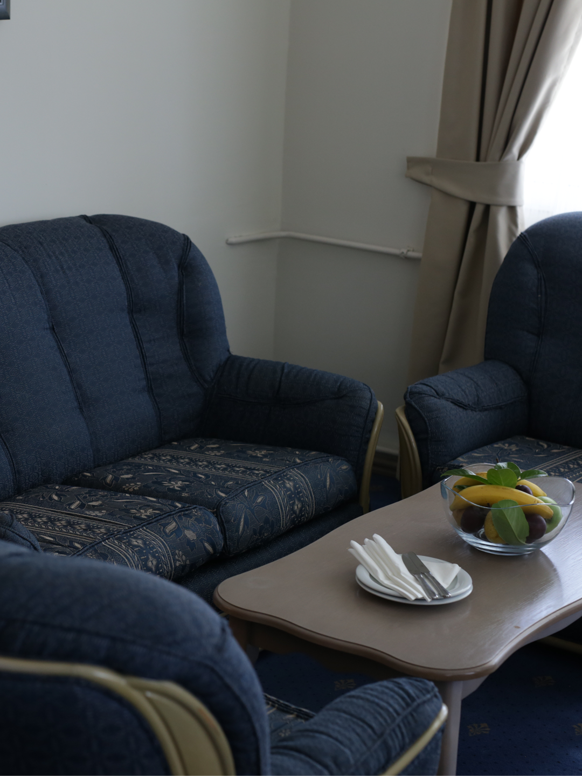
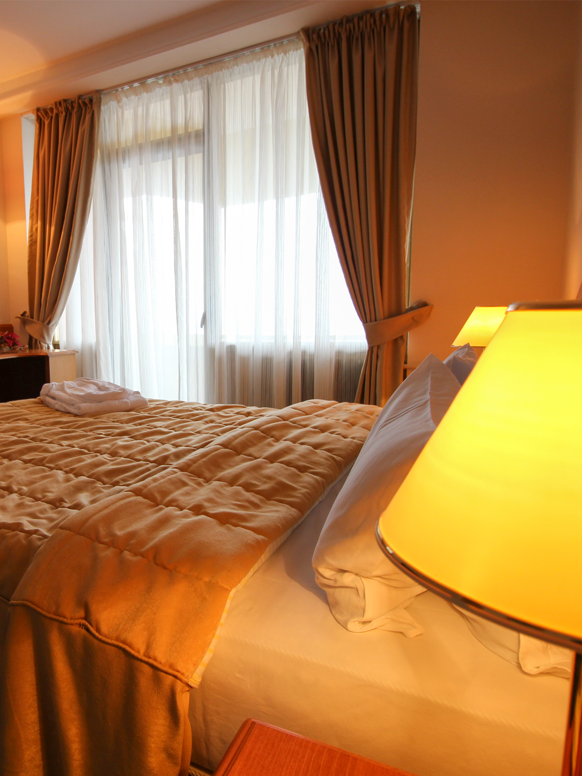
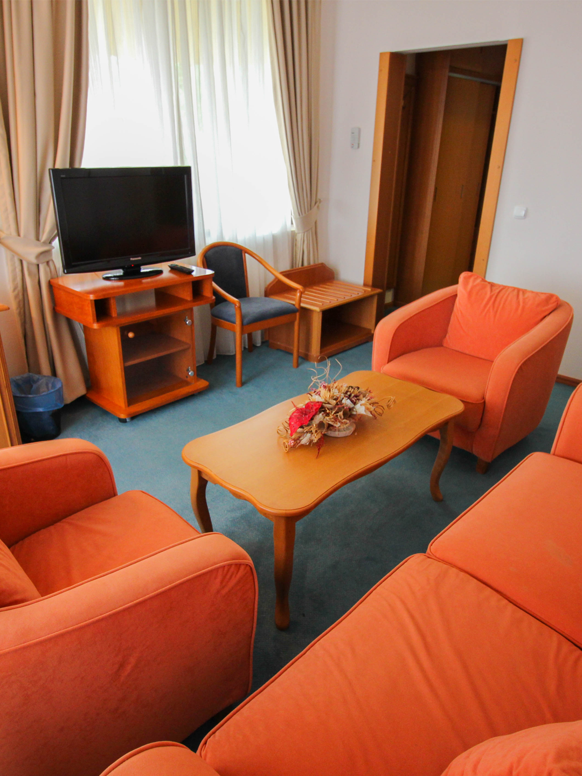
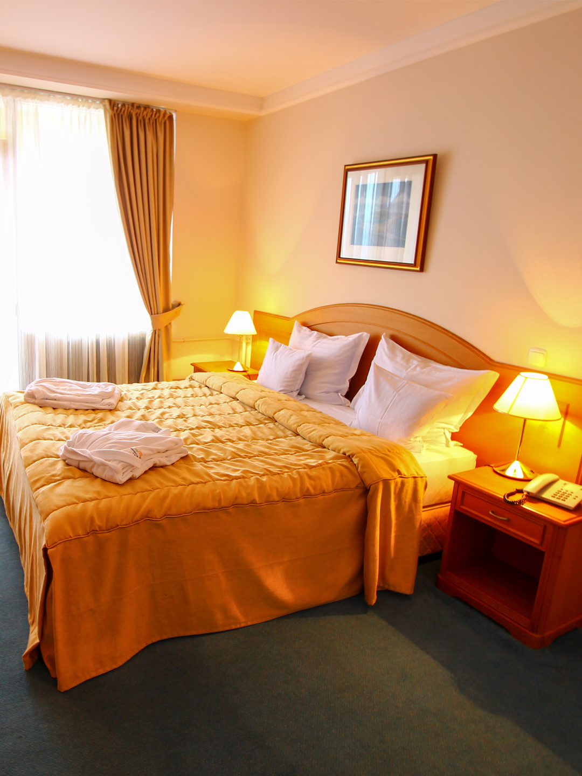
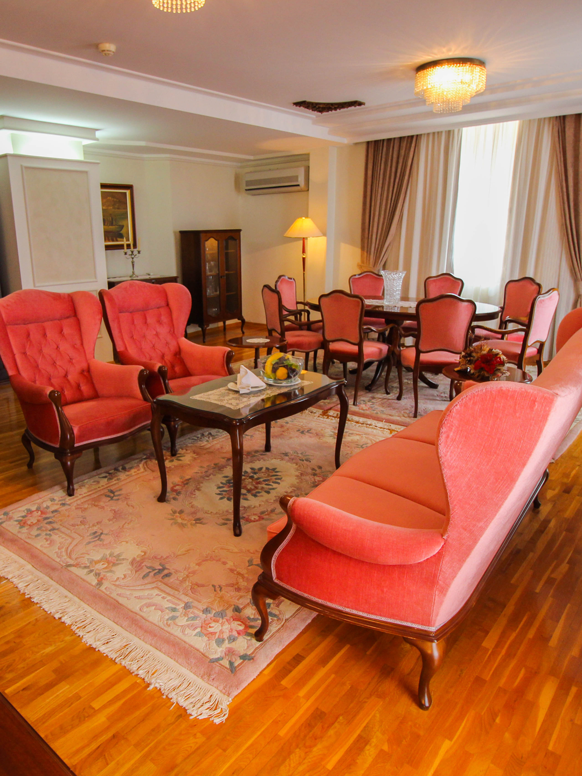
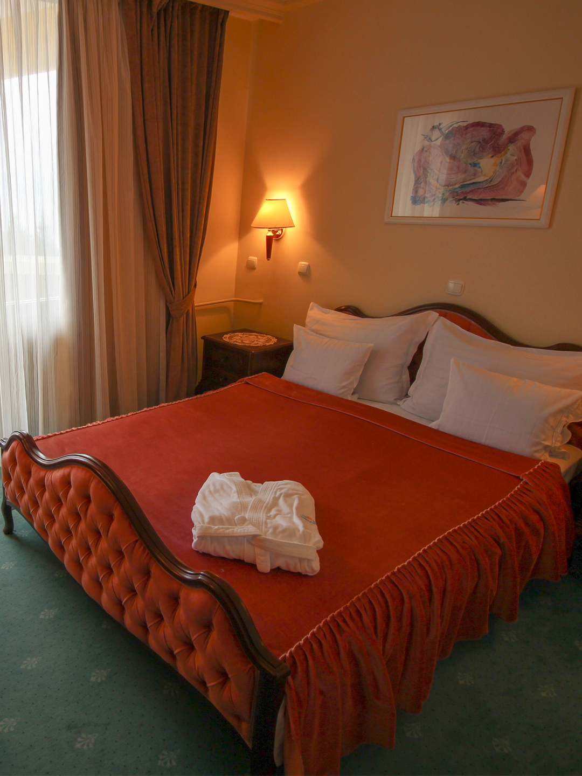
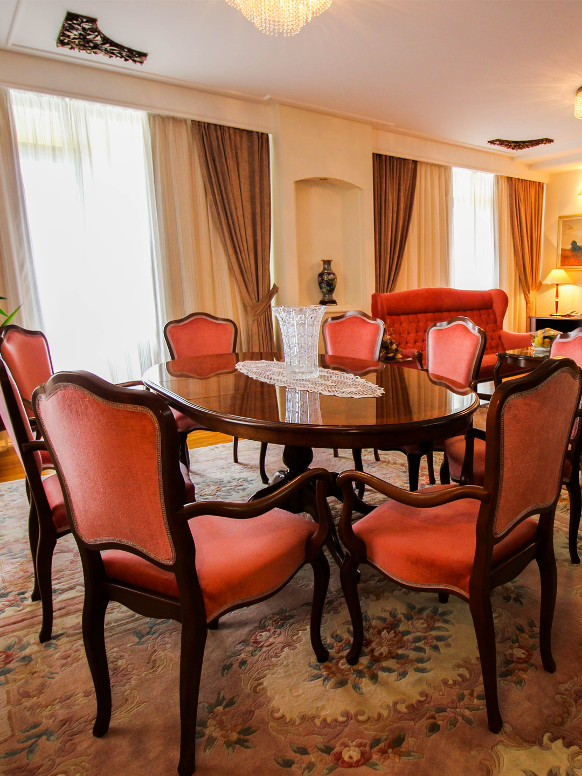
Underground floor
The part of underground floor consists of:
• Congress hall “Biljana” with capacity of 360 seats and area of 500 m2
• “Samuil” hall with capacity of 80 seats and area of 110 m2, for the purpose of congress tourism,
• “Kaneo” hall with capacity of 40 seats and area of 70 m2, for the purpose of congress tourism,
• “Ohrid” hall with capacity of 50 seats and area of 84 m2, for the purpose of congress tourism,
• “Labino” hall with capacity of 280 seats and area of 380 m2.
• Fitness hall and 2 saunas equipped with showers and all additional services.
On the same level with the underground floor, with entrance only from the external side there are:
• National restaurant with 60 seats and area of 110 m2.
• Kitchen for the National restaurant with area of 20 m2.
Located two floors beneath the ground floor
This part of the hotel consists of:
• Club with area of 120 m2 separated in two parts;
• In the first part of the club there is Aperitif bar and the second part is an area with 130 m2.
Parking place
The hotel has its own parking space for its guests for 100 cars.
Our Address
Metropol Lake Resort – Ohrid
Naselba Dolno Konjsko bb 6000 Ohrid – R.N. Macedonia
Reservation
Tel.: +389 46 203 001
Tel.: +389 46 203 000
Tel.: +389 46 277 660
sales@metropol-ohrid.com.mk-
